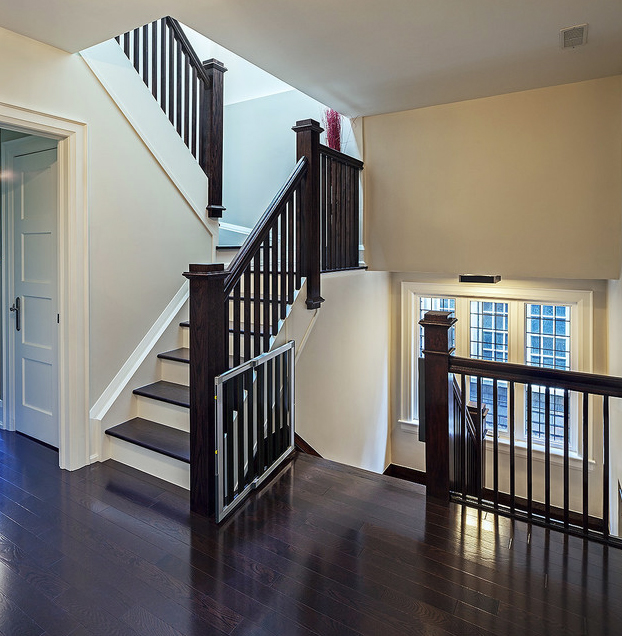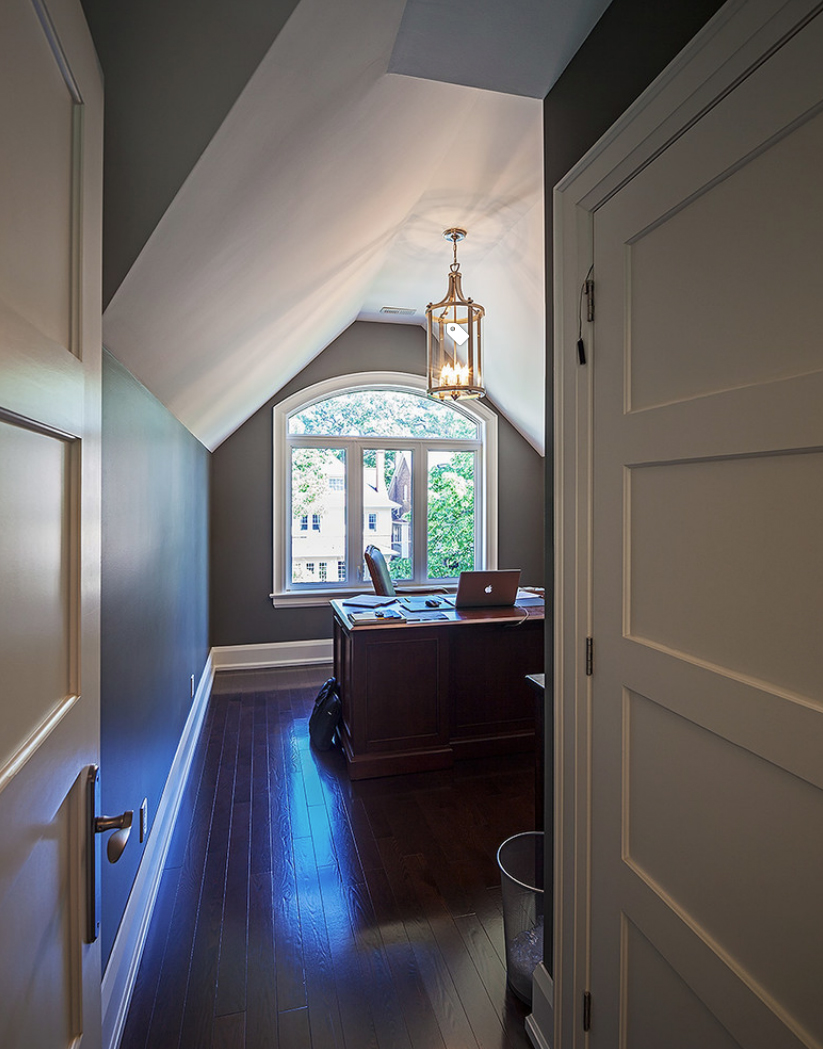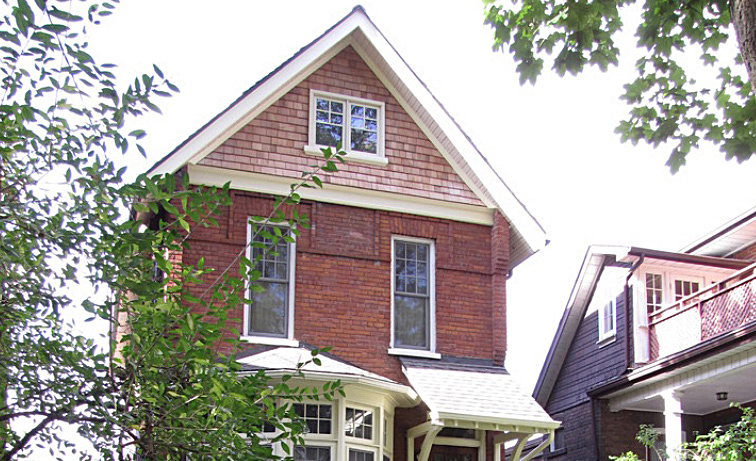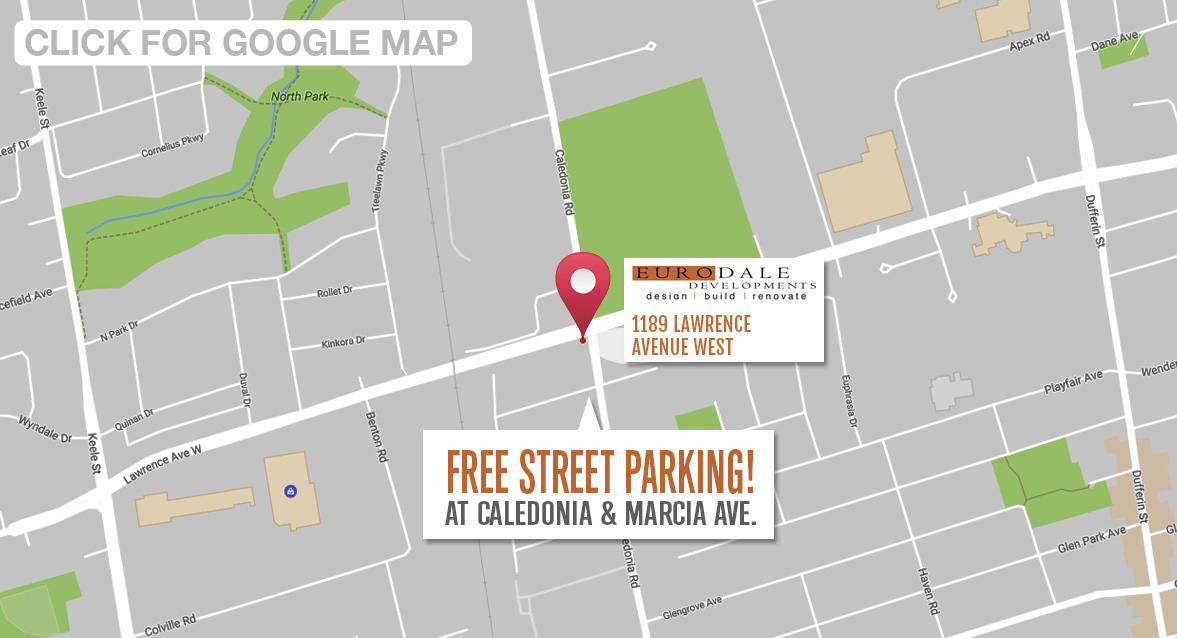Attic conversions are a great way to use space your house already has. Attic conversions are more realistic in homes built before the 1960’s as that is when the use of roof rafters bowed out and gave way to the modern roof truss. The difference is that a truss has a series of webbings that look like an ‘x’ or ‘w’ and fill almost all of the useable space found in an older attic. For that reason, older homes are more cost effective for attic conversions.
A quick poke up the attic hatch will let you know the viability of the space. The ridge should be at least 7-7 ½ feet high (in the middle of the room) or the space will be too low when finished.
Next we look at the rafters themselves. The top chord (the ones vertically running under the shingles) will need to be 2x8 or greater to allow for roof venting and insulation (so you don’t sweat or freeze!). The bottom chord of the rafter…or soon to be floor joists (holding the ceiling below) will need to be between 2x8 to 2x10 to support the new live load (bed or dresser or you!) and make sure the ceiling does not collapse. Joist spans & spacing here is crucial too, as the wider apart the joists are, the weaker the support. The best bet is to speak with your local municipality about provincial code requirements with the floor. Reinforcement or building up of the existing could be required…so check your overall room height again! If all else fails, ripping off the existing roof and replacing it with a room-in-roof truss or a higher pitched conventionally framed roof can allow you to achieve the desired result of additional living area within the roof, albeit in a more costly manner.
Now we move to planning the stairs. Location is critical. Try to line them up with any other stairs in the house to avoid wasted space. If the headroom is too low at the top of the stairs you may need a dormer (a bump out off the side of sloping roof) to meet the 6ft 5in required headroom within a stairwell, and to traverse safely and comfortably between levels.
Lastly, think natural light. Skylights are a great way to provide daylighting, or for fresh air and even egress at stairways and bathrooms or where windows are not feasible due to property line restrictions. On the gable ends, large windows can be easily installed, as are French doors with Juliette railings for cross ventilation and provide lots of light adding to the open feel of the space. Hip roofs are not as easy as there are no flat wall spaces and dormers (pop-outs) will be required to gain a similar effect.
Of note, heating, cooling and ventilation are critical to the success of these spaces, and depending on the homes existing systems and the size of the new space, we will have suggestions of how to best design your HVAC to ensure comfort, health and maximize efficiency.
If all checks out and you are ready to move upstairs, call us for a feasibility study of your own home. Attic conversions are commonly less than half of the cost of a main floor addition. And who said the penthouse was expensive?!

BEST RENOVATION IN CANADA OVER $500K (BILD)
Addition of a new third floor attic

BEST RENOVATION IN CANADA OVER $500K (BILD) – Bloor West Village
Addition of a new third floor attic space
for new Master Suite Designed & Built by:
Eurodale Developments Inc.

BEST RENOVATION IN CANADA OVER $500K (BILD) – Bloor West Village
Addition of a new third floor attic space
for new Master Suite Designed & Built by:
Eurodale Developments Inc.

2014 Winner Best Renovation in Canada Over 500k Olympic Reno Traditional Bedroom Toronto
OLYMPIC RENO - Bloor-West Designed & Built by: Eurodale Developments Inc.

CELEBRITY HIDEAWAY – Parkdale (this image is all distorted and needs fixing)
Exterior view of an attic conversion of an existing unfinished space as a refuge for a Rock & Roller upon return from the road. Designed & Built by: Eurodale Developments Inc.

CELEBRITY HIDEAWAY - Parkdale
Exterior view of an attic conversion of an existing
unfinished space as a refuge for a
Rock & Roller upon return from the road.
Designed & Built by: Eurodale Developments Inc.

URBAN ORGANIC GREENHOUSE FARM – Riverdale
A full working greenhouse, complete with automated temperature control and irrigation,
this new addition was tied to the existing attic
Designed & Built by: Eurodale Developments Inc.

We are often asked the question of where should one start - with a builder, or a designer? The short answer is neither. Every project needs to first have a properly structured game plan so the homeowner, the designer and the builder are all aligned on the end goal. It guides the whole process. Get prepared, let's start your game plan!
Discuss your vision, and current housing pain points. Take stock of existing site and structure features to best assess what budget impacting elements may be present. Chart permit and approval courses, preliminary budgets for design and construction, then timelines for the build. Align the goals and document the collective commitments.
Survey the existing lot and house, and investigate the potential constraints. Collect and share ideabooks for design influences. Start with rough sketch ideas, develop CAD floorplans and elevations and tie back to budgets. Engineer and apply for permits and approvals, then develop finish schedules for the interior and exterior to drive the final build cost.
With approvals in hand, and a crew pre-scheduled for your project, your field and office management team undertake the execution of the initial vision. The Lead carpenter is your daily site contact, backed by a Project Manager and Office Manager to track the details from commencement, through completion and post project support.
At Eurodale Developments, we have created a roadmap that will ensure your project follows the proper path. The costs to properly plan are far less than the costs incurred by not planning. Those that selected to work with Eurodale did so not because we are the low cost option, but are happy they invested the extra resources to allow for a team that can deliver on their promises. At the end of the project, they are happy, as they see the value in both the product we leave behind, and in the process of working with a professional design-build team. Choose below which step of the process you wish to start with us on.
FREE CONSULTATION
Learn More About Our Process...
SITE CONSULTATION $499+TX
Learn More About Our Process...
OUR IN-HOUSE SOLUTION
Learn More About Design…
COMPLETED VISION
Learn More About Building...
 Eurodale Developments Inc.
Eurodale Developments Inc.